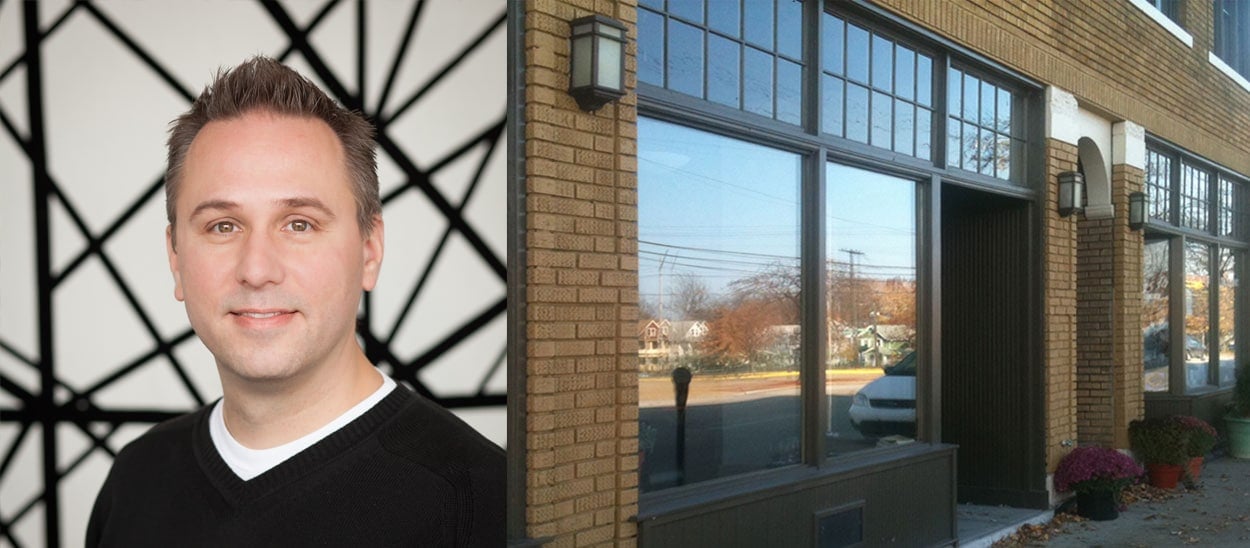Who we are
Beegan Architectural Design, located in Lakewood, Ohio was founded in 2007 by Paul R. Beegan, AIA. Paul brings both sensibility and innovation to his design work, acquired through his initial degree in Civil and Structural Engineering from Purdue University and his Master of Architecture degree from Miami University. His fifteen years planning and design experience of civic, planning, corporate, and residential projects is augmented by a strong working knowledge of community planning, historic renovations including tax credits, and development. His client-centered approach to project design is well balanced by his experience in project delivery and construction management. Paul is registered to practice architecture in Ohio, Illinois, Virginia, Michigan, Tennessee, and Maryland.
“If you live your life severely but strongly, youth comes to you, everything blooms.”
LeCobusier, Feb. 1955
Paul believes in sharing his skills as an architect with his community through many volunteer activities including serving as an executive board member and chair of the Housing Committee for Lakewood Alive. Paul is as an active member of the Urban Land Institute where he serves as chair of the programs committee in the Cleveland chapter. Paul currently serves on the parish pastoral council for St. Luke the Evangelist Church in Lakewood, Ohio and as a basketball coach for Lakewood Catholic Academy. He has served as chair of the Lakewood Alive design committee, the Lakewood Streetscape Master Plan steering committee, and volunteered to the City of Cleveland Operations Efficiency Task force for the Planning Department and Landmarks Commission
Our Process
Consult with the Client to establish program requirements, goals, expectations, values and priorities important to the Client. Establish preferences in styles, materials and client budget restraints. Review local zoning ordinances and building codes.
Present material samples and preliminary architectural, structural, mechanical and electrical drawings for client review.
Prepare working drawing and specifications which details the requirements for the construction of the project. Prepare a fixture and finish schedule for client and contractor review. Coordinate drawings and specifications with outside consultants with the Architect’s construction documents.
Review questions and issue clarifications to the Owner, Bidder, Supplier and issue Addenda when required. Issue working drawing and specifications for the construction phase.
Testimonials
Consult with the Client to establish program requirements, goals, expectations, values and priorities important to the Client. Establish preferences in styles, materials and client budget restraints. Review local zoning ordinances and building codes.
Present material samples and preliminary architectural, structural, mechanical and electrical drawings for client review.
Prepare working drawing and specifications which details the requirements for the construction of the project. Prepare a fixture and finish schedule for client and contractor review. Coordinate drawings and specifications with outside consultants with the Architect’s construction documents.
Review questions and issue clarifications to the Owner, Bidder, Supplier and issue Addenda when required. Issue working drawing and specifications for the construction phase.
Our clients are the basis for every project we have the opportunity to design.
“We chose Paul to provide leading-edge design for [our] projects as he demonstrated a unique ability to approach these projects with a respect for historical architecture and context and the demands of modern conveniences, building codes, and user requirements.
Russell Lamb, Bluewater Capital Partners

